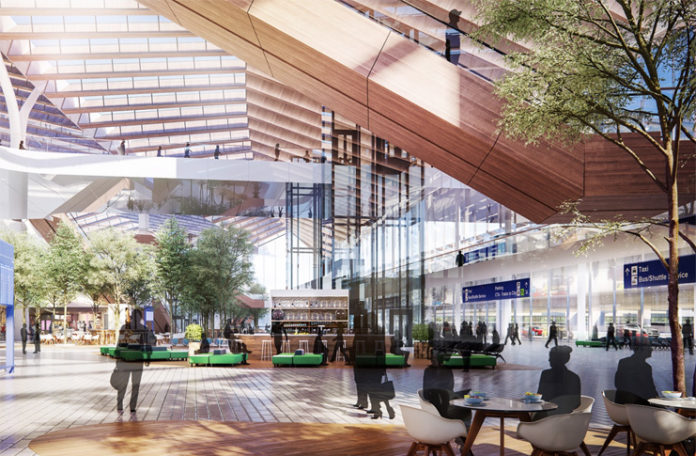
TravelingForMiles.com may receive commission from card issuers. Some or all of the card offers that appear on TravelingForMiles.com are from advertisers and may impact how and where card products appear on the site. TravelingForMiles.com does not include all card companies or all available card offers.
Some links to products and travel providers on this website will earn Traveling For Miles a commission that helps contribute to the running of the site – I’m very grateful to anyone who uses these links but their use is entirely optional. The compensation does not impact how and where products appear on this site and does not impact reviews that are published. For more details please see the advertising disclosure found at the bottom of every page.
Chicago’s O’Hare airport is seeing an $8.5bn injection of funding to bring the airport up to modern day standards and $2.2bn of that funding will be used to completely overhaul Terminal 2.
As things stand, O’Hare Terminal 2 is a terminal that serves domestic/North American flights only but, after the extensive renovations are complete, T2 will be home to international departures and arrivals too.
Work on the Terminal 2 project is slated to begin in 2021, is expected to last through 2028 and will see up to 25% more gate capacity added as the area the terminal covers grows by 5.5 million square feet.
Recently, Studio Gang Architects had their submission selected as the way forward for O’Hare Terminal 2 and, if what’s been put on paper is what we get in the end, the results are going to look spectacular.
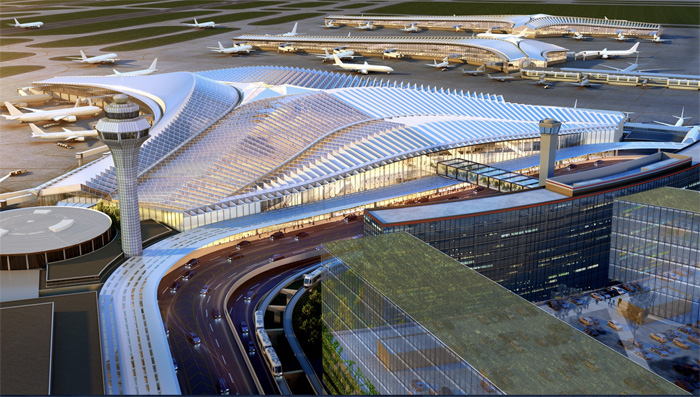
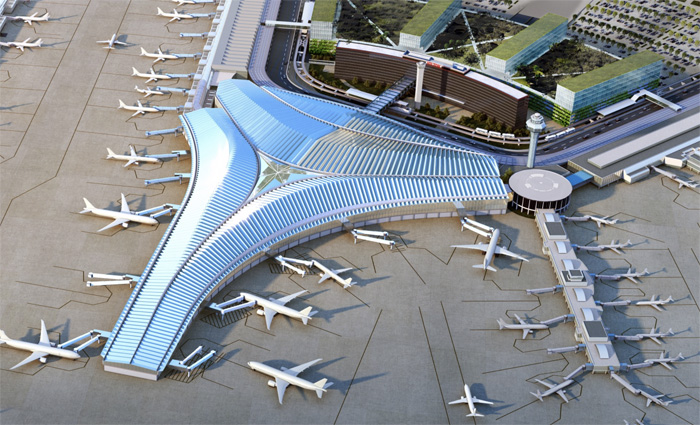
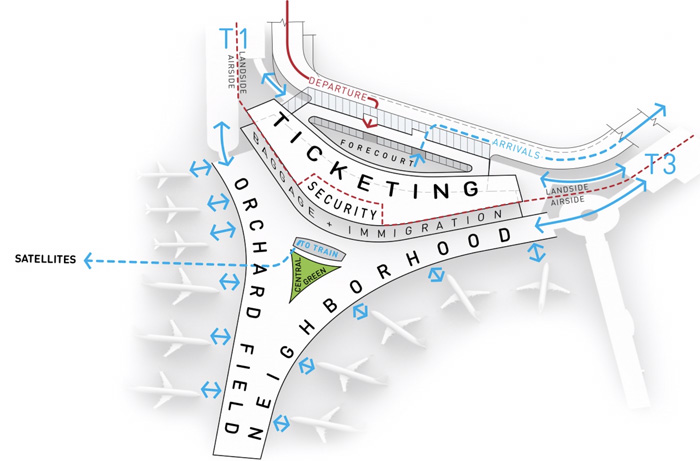
The interior of the new terminal looks more like something you’d expect to see in Singapore than in a US airport and the amount of wood being used is incredible.
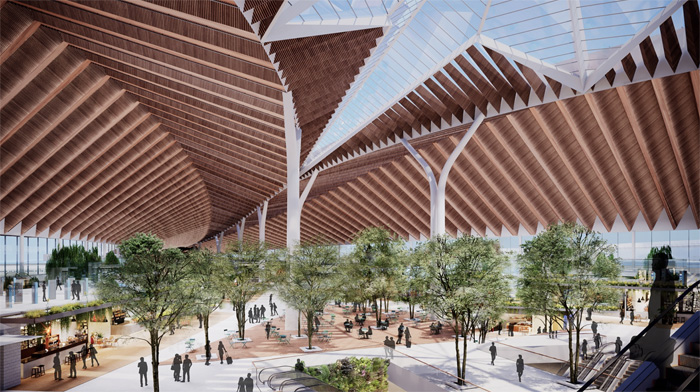
The roof’s supporting structures are 100ft apart which Studio Gang says maximizes the open space at ground level giving the terminal a lot of flexibility to change over its lifetime.
The main concourse will be home to a large ‘Central Green’ with “lush planters, trees, and comfortable street furniture” and has been designed to be a flexible space which “can support pop-up events, music, and informal gathering”.
The overall feel the designers are going for (apparently) is one of a boulevard of restaurants, shops, and retail that together “evoke a lively Chicago neighborhood street“.
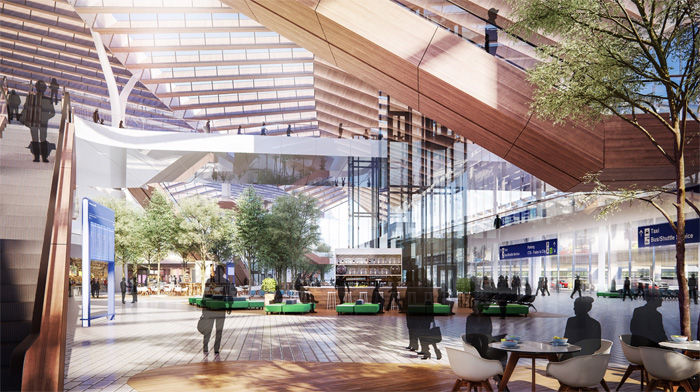
A mezzanine level above the main concourse will be where ticketing and TSA will be located and windows in the ceiling and surrounding walls will combine to give a substantial amount of natural light as well as “expansive views of the airfield beyond and of the neighborhood and gates below“.
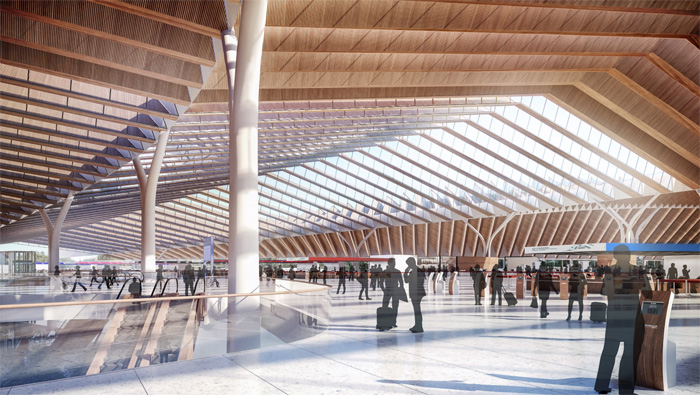
Bottom Line
I haven’t seen any images of what the areas past airport security will look like but if the final Terminal 2 building looks anything like the images above it will be fantastic news for travelers in and out of O’Hare.
I love airports (and airport lounges) that offer passengers a lot of natural light and the designers of the new Terminal 2 at O’Hare look to have incorporated a lot of that into the final plans – they should be applauded for that.
It will be interesting to see how this project develops and I’ll share further news and images as they’re released…let’s hope we get more information soon.
[HT: Business Traveller]









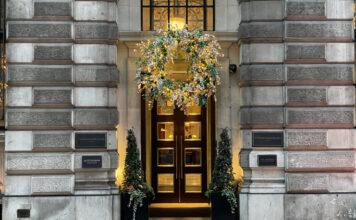







Let’s hope they include space for some Priority Pass lounges. I avoid Chicago due no lounge access!
Looks nice – warm look to it not so clinical
Just don’t touch the ‘Home Alone’ pier AA uses with the hall of flags!